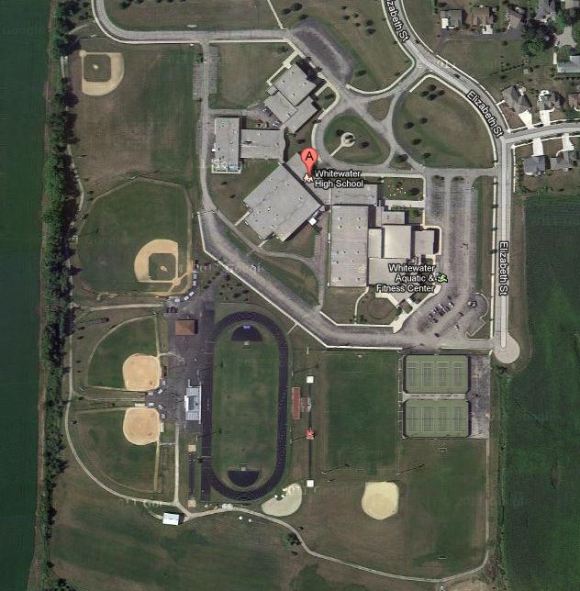On Tuesday, the Guardian ran a breathless article about the state of playing fields in America, prompted by a recent vogue in the UK for selling school sports fields. The article describes a “typical” high school in suburban New Jersey with ten sports fields (including a marching band practice field) in addition to an indoor sports complex. It also describes 60,000-person capacity stadiums with press boxes, and tops it off with quotes about high school athletes’ dedication (and attendant burnout and injuries). The article states as gospel the following: that no school would ever sell its sports fields (true); that all schools have acres and acres of land given over to pitches (false). Finally, it declines to address the ramifications of default sports fields, which aren’t great.
The comments, I should note, are vitriolic and hilarious, and the article is a response to a real, and unfortunate, phenomenon of schools (particularly in deprived areas) selling fields to finance school running costs. But I want to address my issues with the article in the order I listed them above:
First: in the US, selling off sports fields really is unthinkable (although developing more academic buildings on them isn’t). The reason isn’t Americans’ passionate love of sport; rather, its because schools are funded at the municipal level (in the UK, most services are controlled by the county). For English readers: I grew up in a town of 14,000 people in Wisconsin. The residents of the town paid taxes that funded two primary schools and one high school. The school was a community asset that was paid for by the residents of the town in a much more visceral way than in the UK, where schools are administered at the county level.
Second: many schools do not have double-digit sports fields. As a case study, my suburban school (student body ~500) has won ten state championships in various sports over the last decade. It has two sports fields that it shares with the middle school. I’ve included the entire campus and some adjacent development, for context, in the image below:
The nearest high school to the north has three, one of which is also a public park. The school to the south has two. All of them are available for community use during the day and in the evening. A friend of mine went to a very expensive private school in New York; their sports teams played and practiced in a public park. The notion that huge swaths of urban areas are given over to high school sports is just untrue.
It is true that many schools built in the last forty years have been built on greenfield sites on the periphery of urban areas with expansive fields: the school below was completed in 2000, and was built with five baseball fields and three football/soccer pitches. It was also built on a site that had formerly been a cornfield on the edge of town.
 That, I think, is a really lamentable angle that the author of the Guardian article failed to mention: my high school is in the middle of a town, part of a larger urban area and easily available to community members who want to take advantage of the sports facilities. The school above, despite being built into a cornfield, is immediately adjacent to a small town – I know about it because I was a summer tennis coach on the courts shown in the photo for a couple summers in college. Franklin High School, the Guardian’s “typical” school, is in the middle of nowhere:
That, I think, is a really lamentable angle that the author of the Guardian article failed to mention: my high school is in the middle of a town, part of a larger urban area and easily available to community members who want to take advantage of the sports facilities. The school above, despite being built into a cornfield, is immediately adjacent to a small town – I know about it because I was a summer tennis coach on the courts shown in the photo for a couple summers in college. Franklin High School, the Guardian’s “typical” school, is in the middle of nowhere:
 It sure does have a lot of sports fields, but they don’t serve the community. The school is built in the exurbs of New Brunswick, New Jersey – it could just as easily have been built a few miles to the east, where there’s a big chunk of land immediately adjacent to the public library. If ever there was a logical place to put a school, its on the empty land right next to the library. Some students might even have been able to walk to school.
It sure does have a lot of sports fields, but they don’t serve the community. The school is built in the exurbs of New Brunswick, New Jersey – it could just as easily have been built a few miles to the east, where there’s a big chunk of land immediately adjacent to the public library. If ever there was a logical place to put a school, its on the empty land right next to the library. Some students might even have been able to walk to school.
In other words: the ample sports pitches of American suburban schools actually hint not so much at the way Americans value fitness, but at the way they don’t, and at the way that planning decisions are perpetuating sprawl. There is a feeling that new school buildings should have ample outdoor space, but that space comes at a cost that the Guardian article didn’t address. I don’t think the schools should sell their sports pitches, but I wish the school had been located in a place where it might ever, in a million years, make any kind of financial sense to think about doing so.








